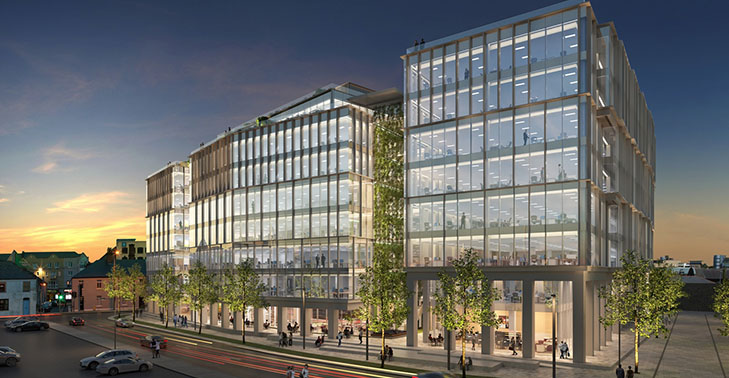WeWork Aviation House
The works involved the fit out of the 7th floor of the building to the client specification to create a modern collaborative working environment. This project also included the removal of glass partitions to create an open office. Other works included electrical and data cabling, decoration, and floor works.
Fiontar Group Role: Principal Contractor Support and Principal Designer
Triton Square
This project involved the fit out of an existing head office accommodation to a mid to high specification office.
The project included:
The creation of office space from 3rd to 6th inclusive.
The creation of executive suite to the 6th floor.
Santander entities on floor 3-6.
Relocation of trade from floor 1 to 5.
Provision of Cat A standard environment on floor 1 and 2 for future development.
Fiontar Group Role: Principal Contract Support
Blanchardstown Data Centre
Construction of 3 no. data hall buildings with ancillary offices, staff areas, front and back of house areas, entrance lobbies, toilets, storage, associated plant throughout, photovoltaic panels and screened plant areas at roof levels. The proposed data hall buildings range from 1-3 storeys including front of house areas at a 4th floor level serving Building 3.
Titanic Museum Belfast
Fit-out of a major new exhibition centre dedicated to the story of the Titanic. This complex project was carried out over 9 different levels involving over 100 contractors from across the UK. The project was the largest of its kind in Northern Ireland and finished with no LTA’s to report which was a massive achievement for the project and Fiontar Group team.
Fiontar Group Role: Health, Safety, Environmental, Quality & Security Advisory Consultants
HMS Caroline
Fiontar Group managed all Health, Safety, Environmental & Quality requirements of the full fitout of the HMS Caroline in Belfast., Northern Ireland. This covered all requirements to ensure full legal compliance.
The fitout works were carried out onboard the ship and included management of all risk, traffic management and control, lifting operations and CDM compliance.
Fiontar Group Role: Health, Safety, Environmental, Quality & Security Advisory Consultants
Diriyah Gate Cultural Assets
Creating a new gathering space for the world in Saudi Arabia’s ancient capital.
Diriyah Gate is a US$20bn cultural and lifestyle development in Riyadh, Saudi Arabia. This world-class heritage destination celebrates Diriyah as the nation’s symbolic birthplace and reveals its rich, vibrant and storied past.
Fiontar Group Role: Health, Safety, Environmental, Quality & Security Advisory Consultants
Block F1 Cherrywood, Dublin
Fit out of a 6 floor building to create of a modern workspace to reflect US Banks status as a world leader of the global payment provider industry. The fit out is designed to encourage an open and collaborative fashion ensuring a balance between aesthetics and functionality. The fit out includes space for both internal and external client meetings and for several distinct departments within US Bank
Fiontar Group Role: PSDP
Factory Redevelopment
This project included the 3 storey split level extension to the south-west of the existing factory, providing new offices, canteens, conference, training and collaboration rooms, changing area and welfare facilities for staff. The project also includes the redevelopment of the existing supply chain and extension of the visitor car park. The development also includes the demolition of a sectional building within close proximity to the main factory.
Tib Street Manchester
This amazing open plan design is second to none in retail spaces and when it opens to the public the store will house over thirty grand and upright pianos. A recital area, five practice rooms, lounge areas and offices all with a bespoke modern finish.
Fiontar Group Role: Principal Designer & Principal Contractor
Barley Mow Centre
Transformation of a Victorian era building into a modern, inspirational and vibrant workspace. Some amazing spaces, details and areas were revealed and restored. The latest technology, and design innovations were implemented throughout. The result is a spacious, bright modern industrial vibe that also retains the character of the original building, now brought fully back to life. The building has been transformed to provide a diverse range of spaces for growing companies.
Fiontar Group Role: Principal Designer & Principal Contractor
Earlsfort Terracе, Saint Kevin’s, Dublin 2
The final proposals for the hotel include:
Increasing existing key count from 192keys to 280keys via creation of new 8th floor rooftop extension and new guestroom
block and reconfiguration of existing keys within existing demise.
Demolition of existing ballroom/laundry wing and creation of a new triple height Multi- Use Event Space.
Consolidation of F&B at ground and lower ground floor including new rooftop bar at 7th and 8th floors with direct street
access.
Creation of a new 3 level Wellness facility & upgrading the Architectural quality of the building through Façade replacement.
Fiontar Group Role: PSDP
The Maldron Hotel
This project consisted of refurbishment works to the existing Maldron Hotel, Pearse Street Dublin 2.
The project included the complete remodelling of the Hotel internally and externally and included for the construction of a block of apartments at the back of the hotel.
Fiontar Group Role: PSDP
70 St Stephens Green
Project Details:
6 Floor Fit out of a new Cat A and Client fit out of offices located in 70 St. Stephens Green, Dublin 2, Ireland. Fiontar Group took account of all PSDP duties throughout the Design, Tender, Construction and Close Out phase of the project in line with Safety, Health, & Welfare at Work (Construction) Regulations 2013 & (Amendment) Regulations 2019.
Fiontar Group Role: PSDP







































